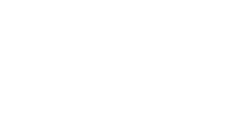Property Details
SPACIOUS FAMILY HOME.
This home is deceptively spacious with versatile double storey floorplan. For the family needing space and for the extended family wanting to accommodate family members, the possibilities are endless with 5 bedrooms, 3 bathrooms and 2 living areas.
Set on a 1,001sqm (approx.) block in a peaceful, family-friendly location and only a stroll to the Bacchus Marsh Golf Course and moments from Darley Primary School, Shopping Centre and Medical Centre.
The heart of the home is the country timber kitchen featuring stone counter tops, timber floors and an excellent amount of storage and bench space. 3 bedrooms share a family bathroom on the main level with main bedroom including ensuite and WIR. Other features include evaporative cooling, ducted heating, wood heater and solar panels.
$580,000
OPEN FOR INSPECTION (if no time below then please call for private viewing)





























