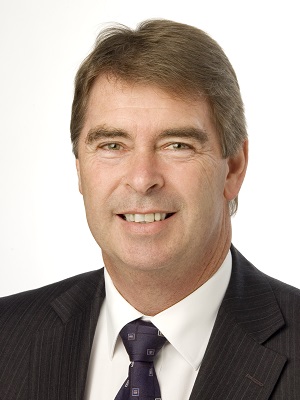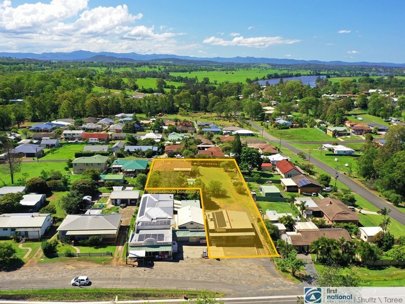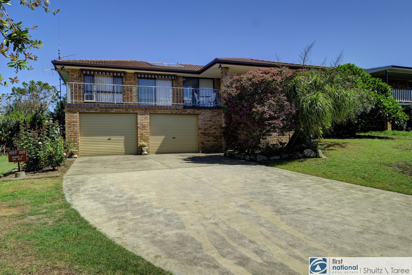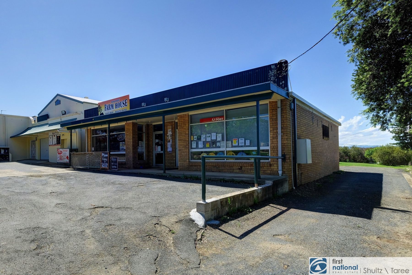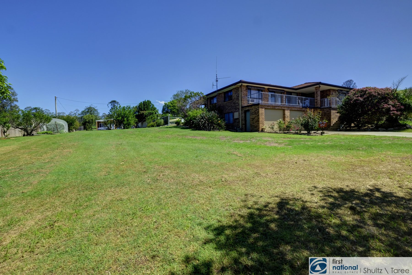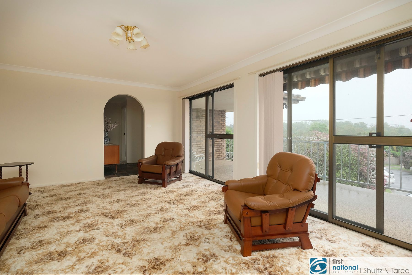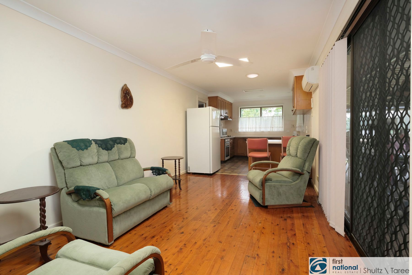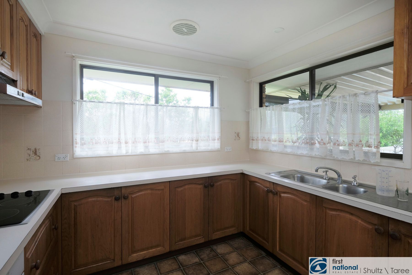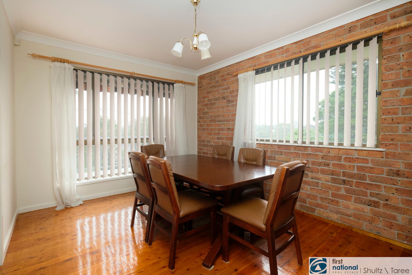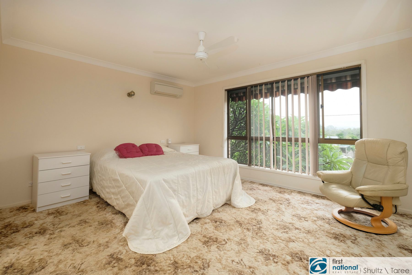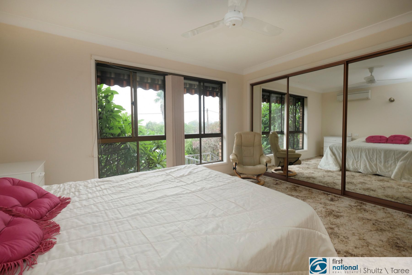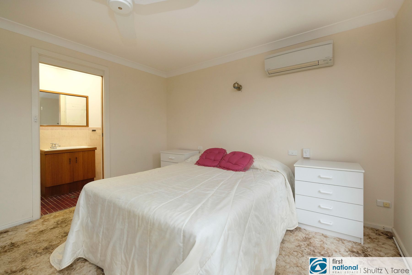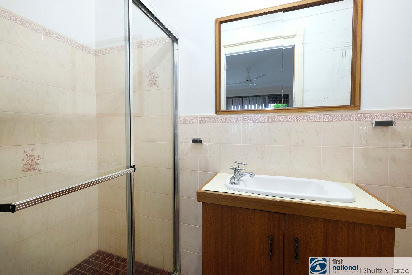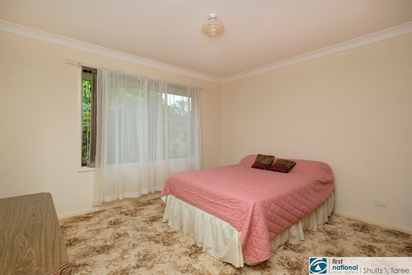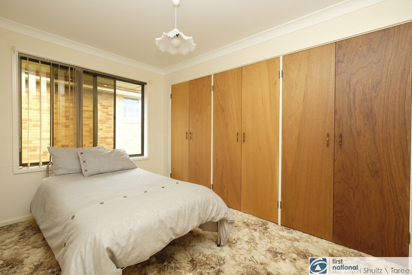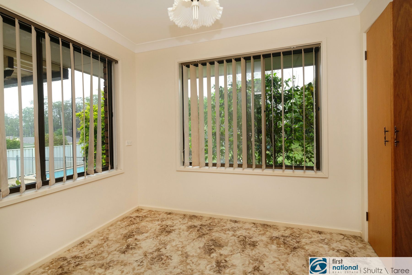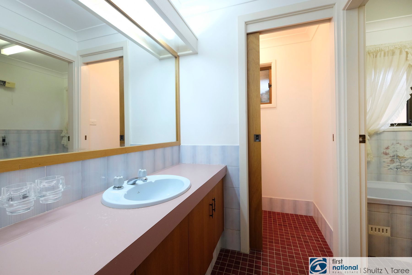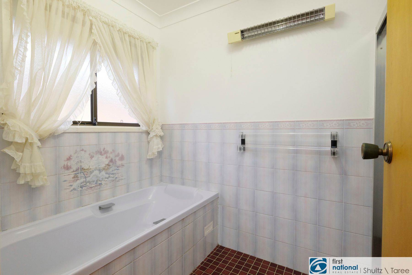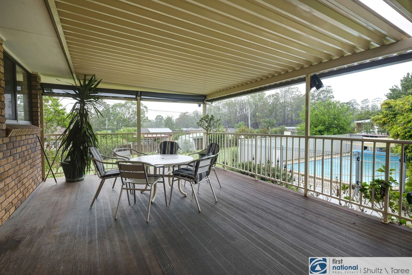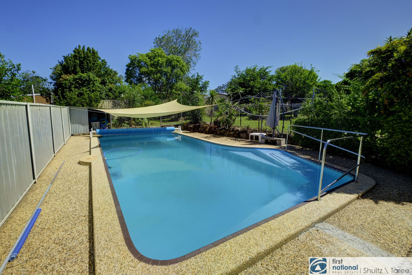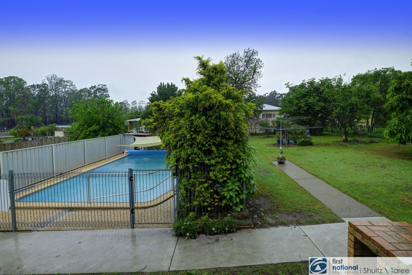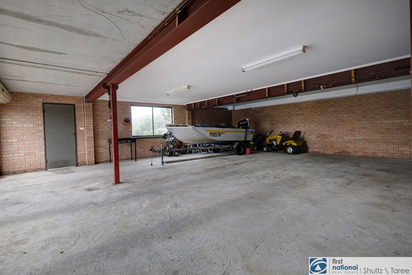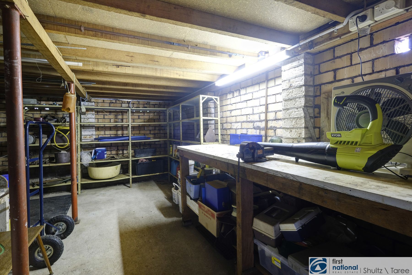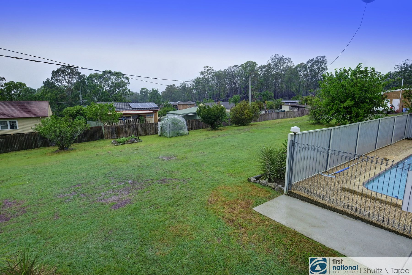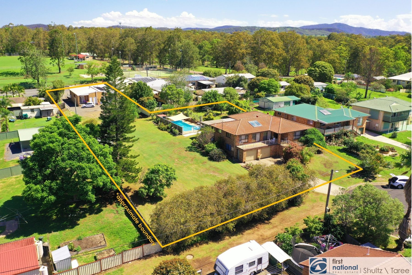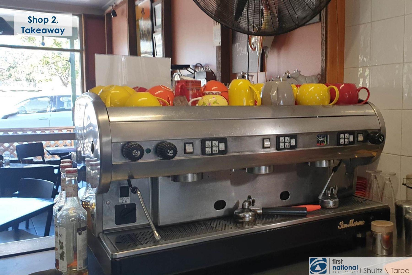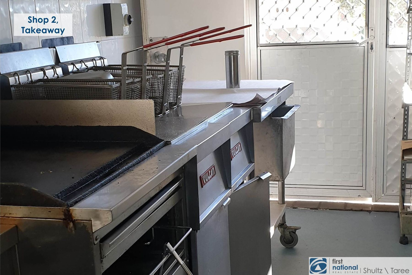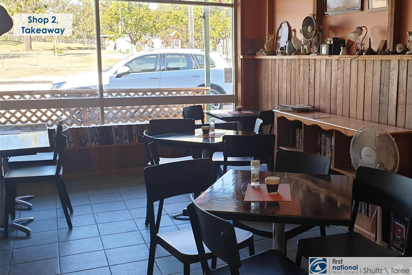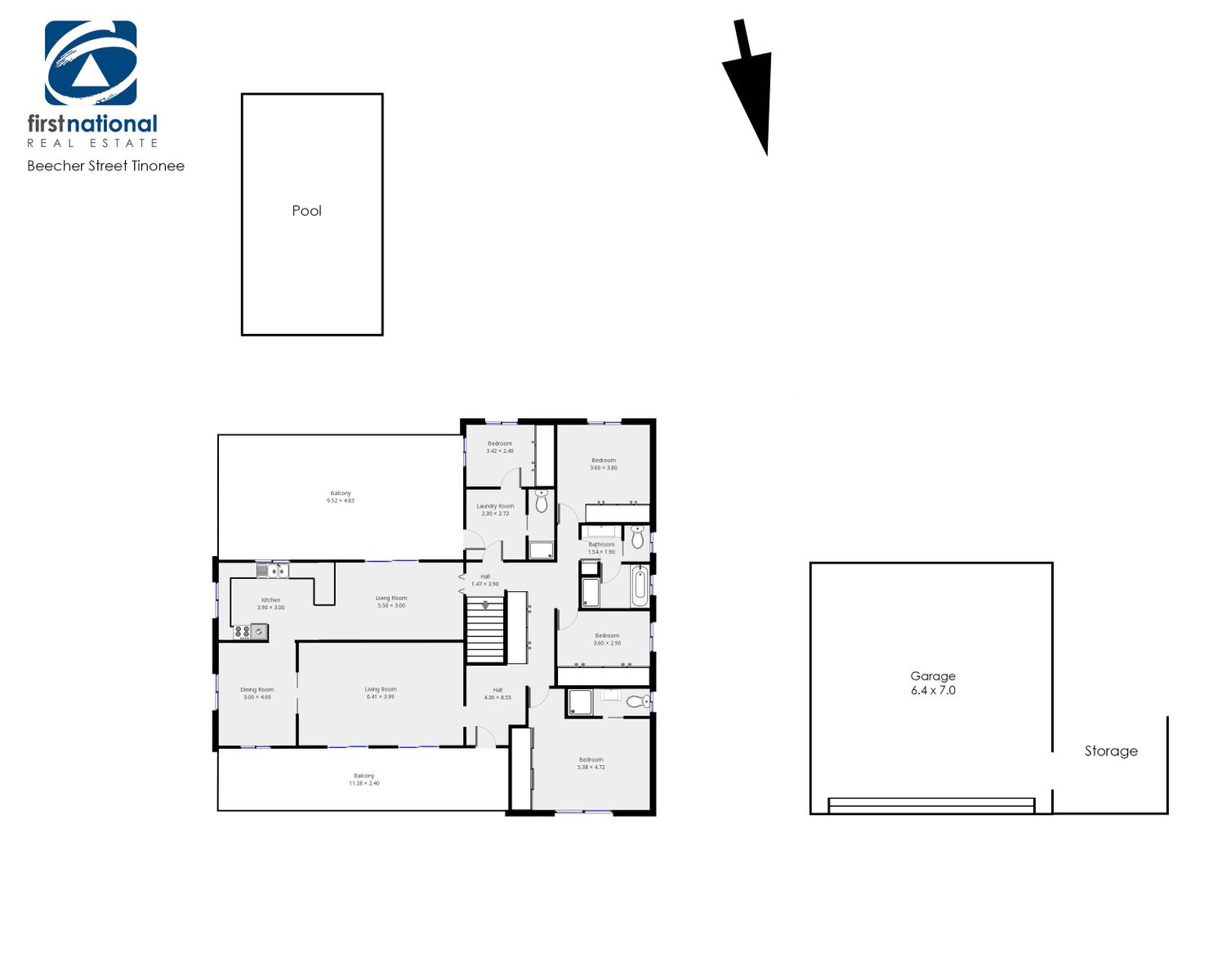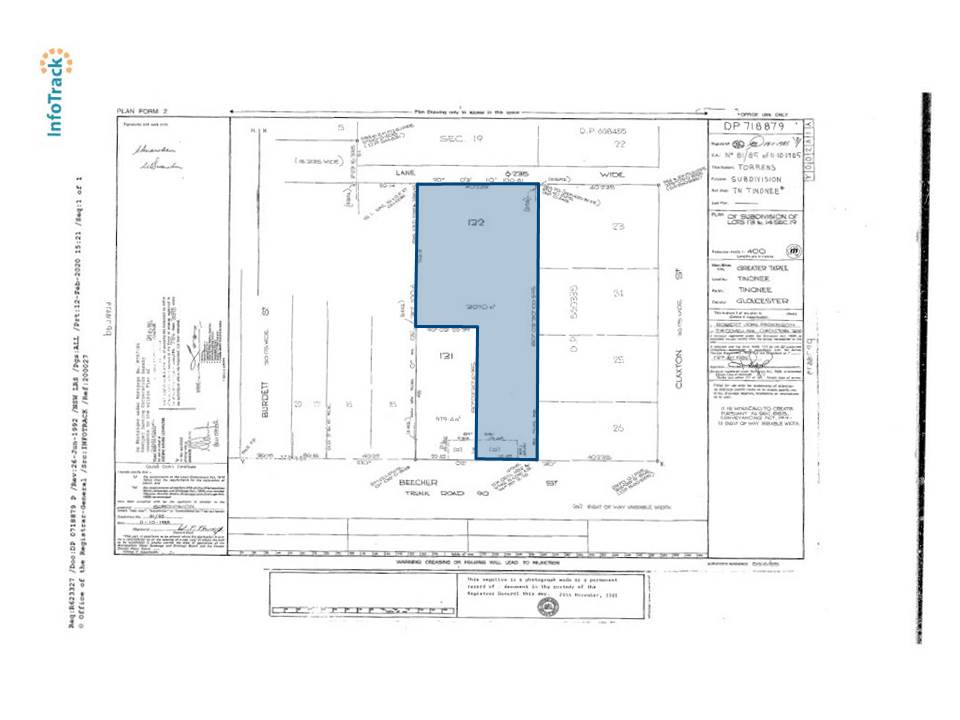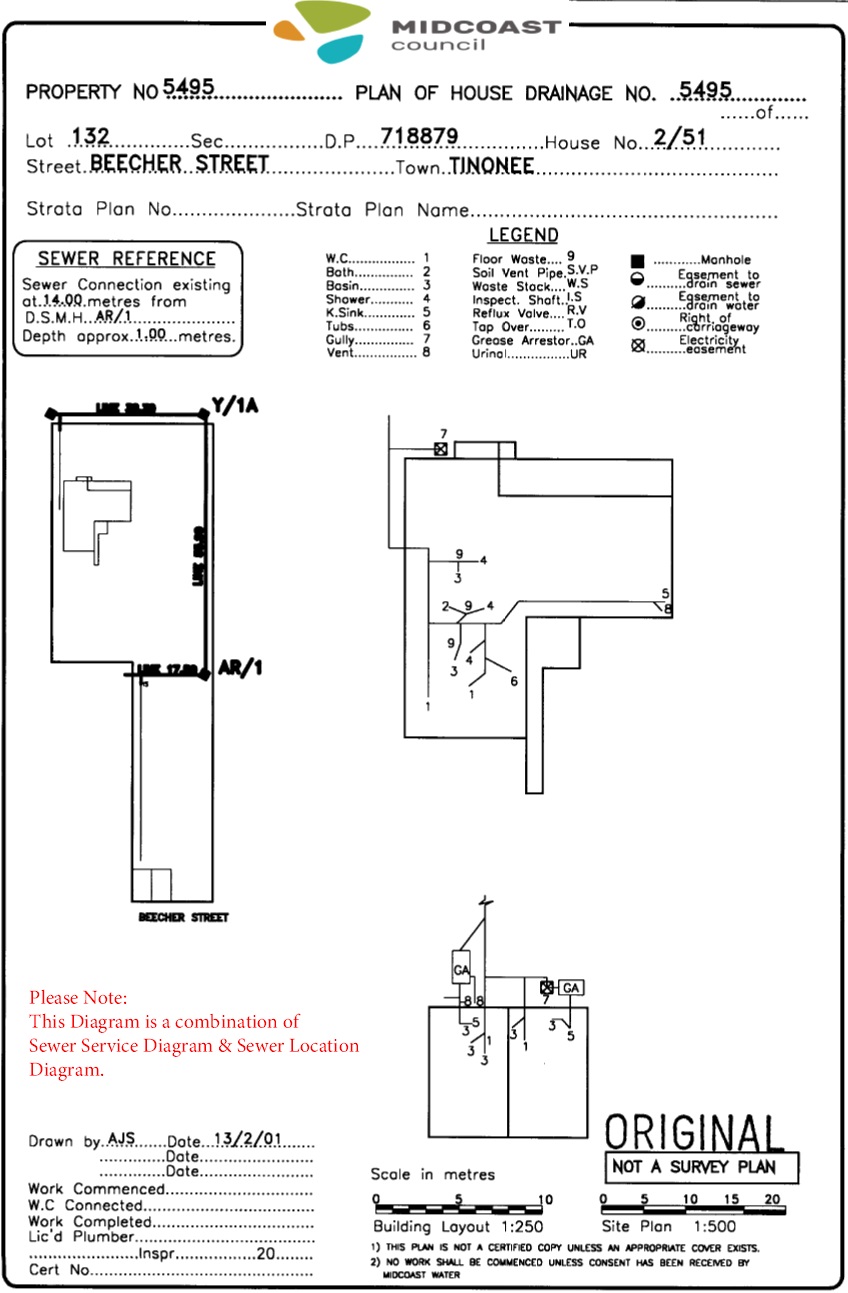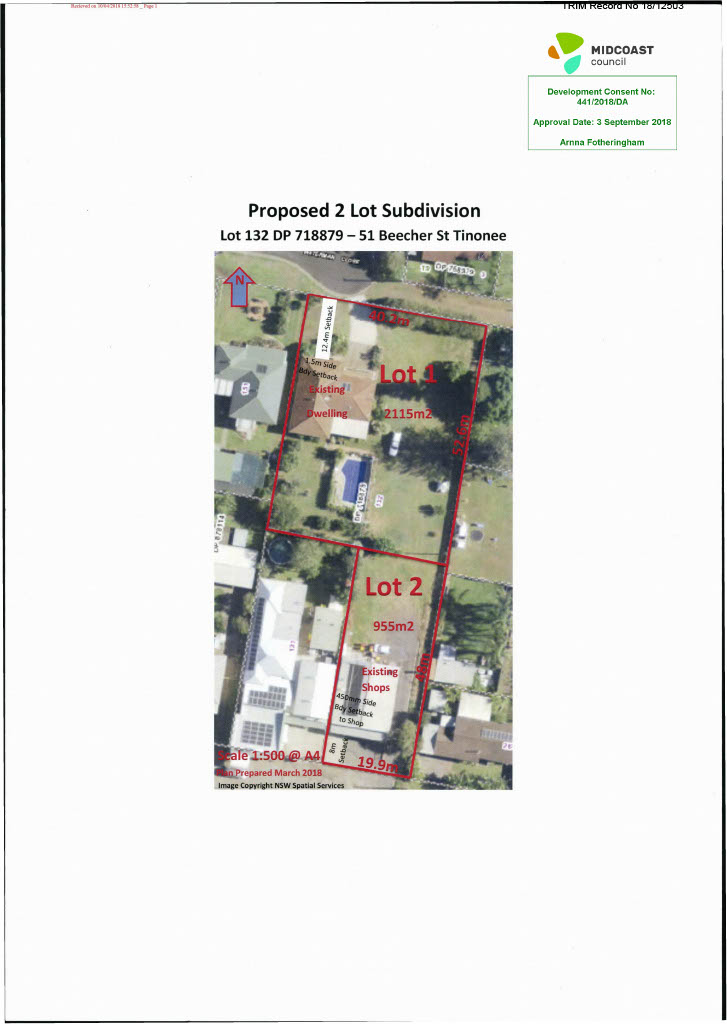Overview
|
Address
|
51 Beecher Street, Tinonee
|
|---|---|
|
Title Description
|
Lot 132 DP 718879
|
|
Area
|
3,070 sqm
|
|
Zoning
|
R1 - General Residential
|
|
Rates
|
Council - approx. $2,450.00 pa
|
|
Sale Details
|
Sale by Private Treaty
|
Property Information
51 Beecher Street, TINONEE
4
|
2
|
2
|
3070 sqm
|
The village of Tinonee, on the banks of the Manning River is the delightful location for this flexible property.
With over 3,000sqm of elevated land the property includes a large brick home featuring 3 bedrooms, a study/4th bedroom, heated in-ground pool, plus an oversized double garage.
The site fronts two streets with the home in quiet Waterman Close and two income-producing shops fronting the main thoroughfare of Beecher Street.
An approved Development Application is in place subdividing the commercial section of the property while the residential area would still retain a huge area of 2115sqm. That's over half an acre!
Now you can have it all - a large, low maintenance residence with a pool and loads of room for extra vehicles PLUS an income from commercial property.
Offers Invited
Financial Summary
Shop 1 / 51 Beecher Street, Tinonee
| Rent | $ 1,040.00 per month ($ 12,480.00 per annum) | |
|---|---|---|
| Lease Term | 1 September 2017 - 31 August 2020 | |
| Outgoings | Nil | |
Shop 2 / 51 Beecher Street, Tinonee
| Rent | New lease at $ 1,040.00 per month ($ 12,480.00 per annum) | |
|---|---|---|
| Lease Term |
3 years with a 3 year option Commencing 15th June 2020 |
|
| Outgoings | Grease Arrestor Maintenance | |
Agents Note:
- Shops and Residence each have individual electricity meters
- Common water meter which is accounted to the Residence
- Solar pool heating is a PVC rib system on the roof of Shop 2
Zoning Certificate
Extract from Local Enviromental Plan 2010
R1 - General Residential
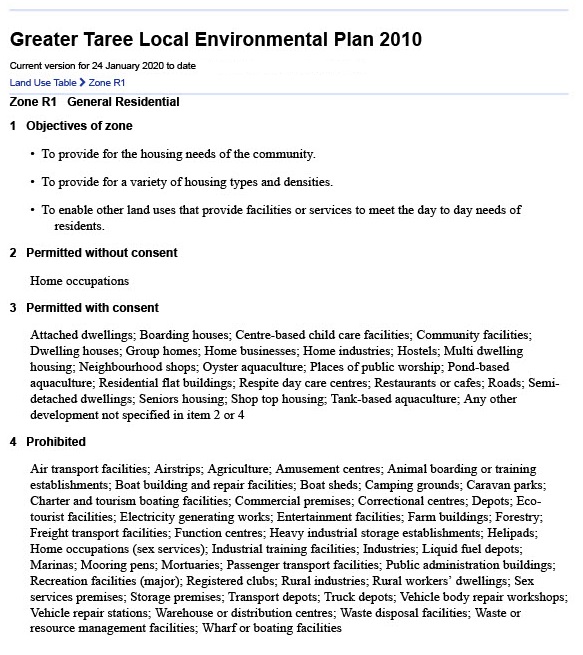
B1 - Neighbourhood Centre
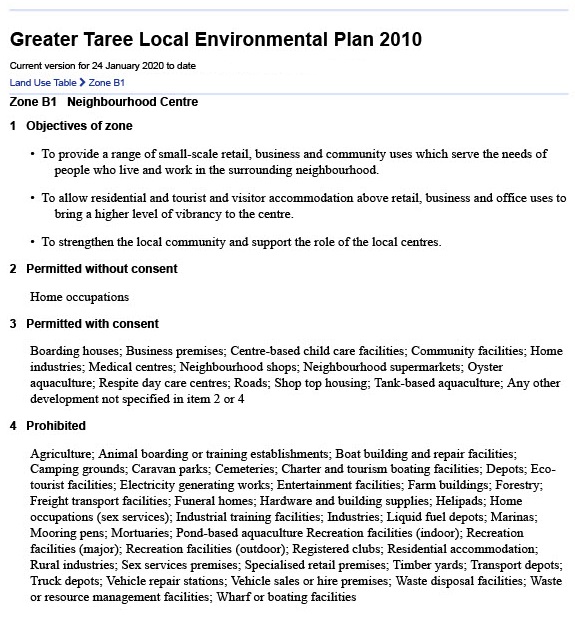
Agent Details
If you have any further queries please do not hesitate to contact me.
- Wayne Shultz

M: 0417 353 011
E: wayne@shultzfn.com.au
Disclaimer
The above information has been furnished to us by a third party.
We have not verified whether or not that information is accurate and do not have any belief one way or the other in its accuracy.
We do not accept any responsibility to any person for its accuracy and do no more than pass it on.
All interested parties should make and rely upon their own inquiries in order to determine whether or not this information is in fact accurate.

