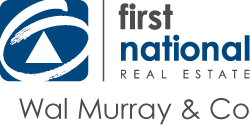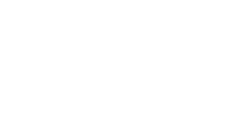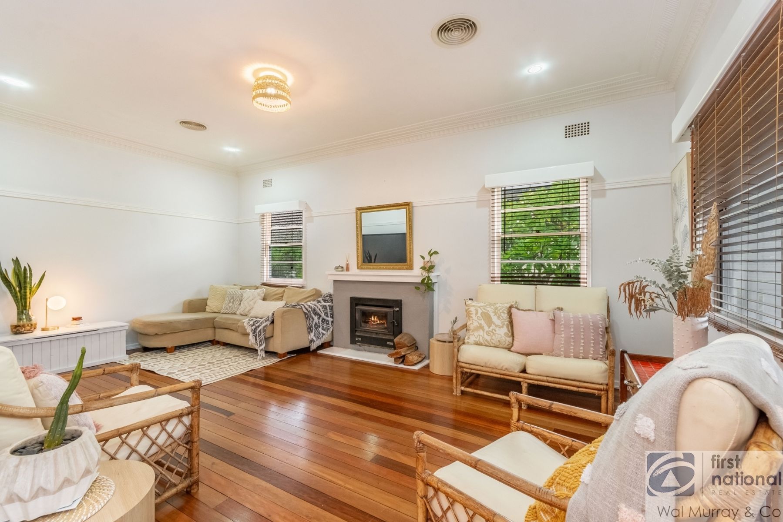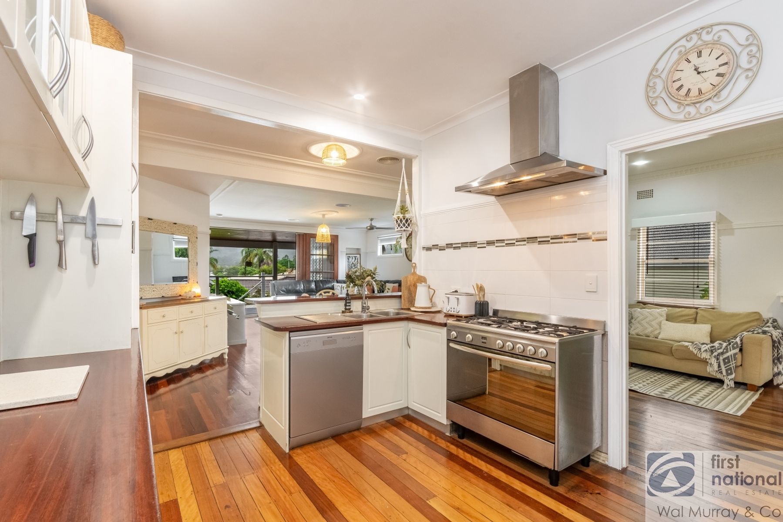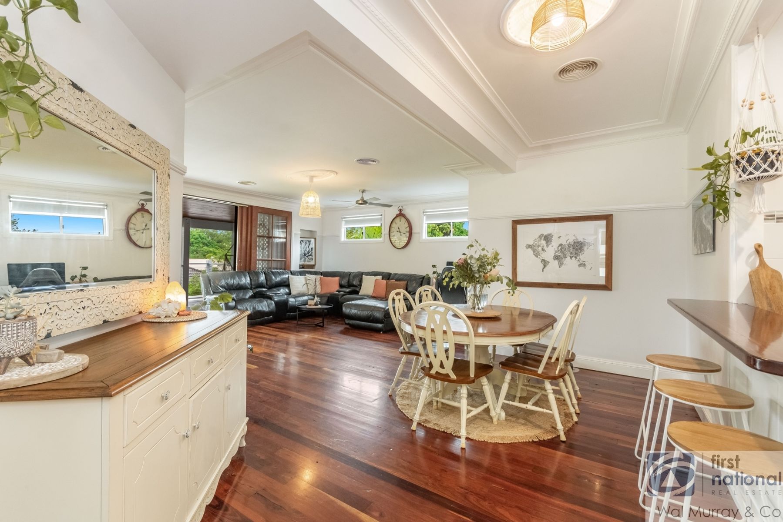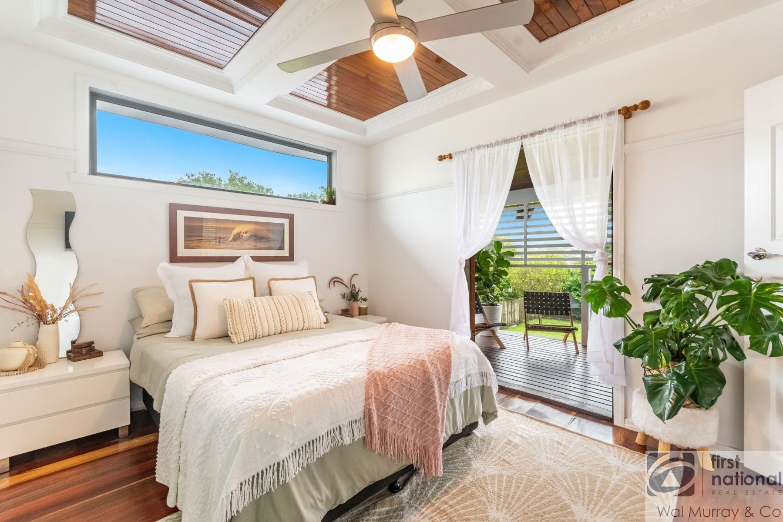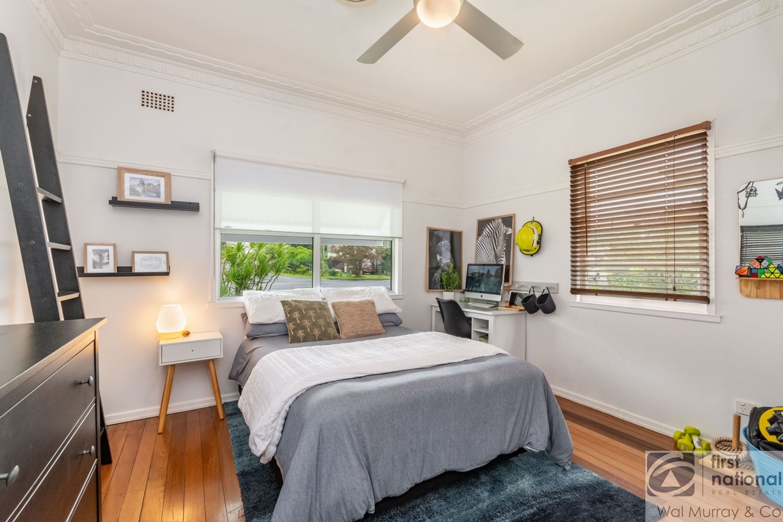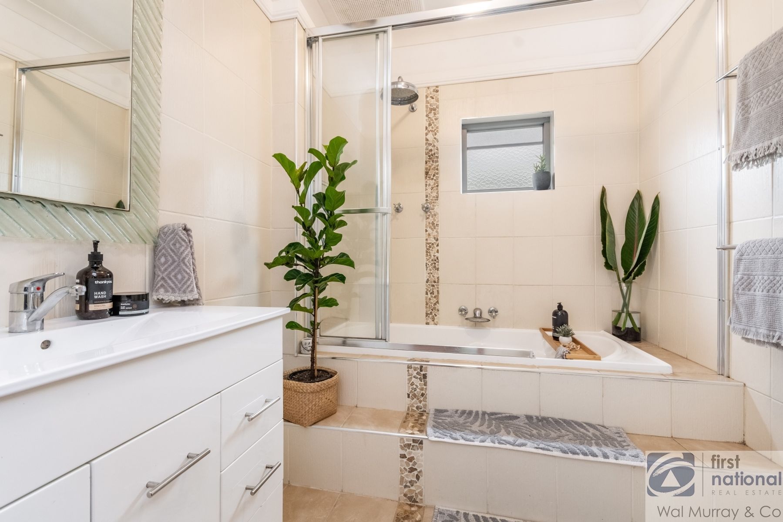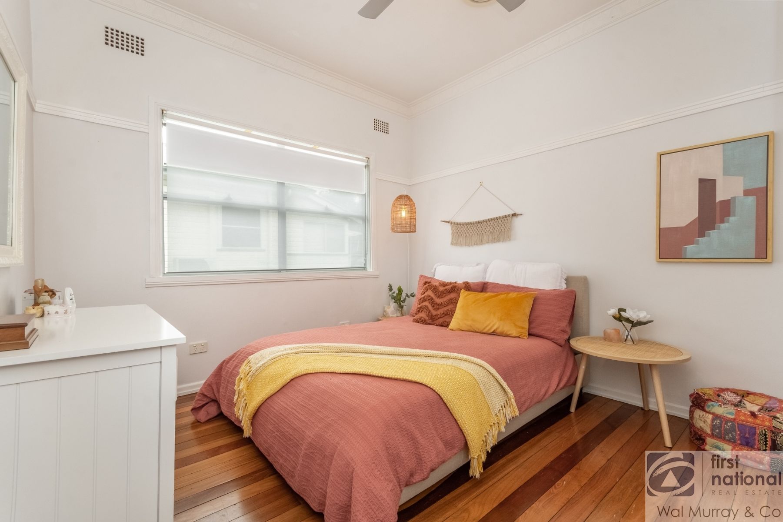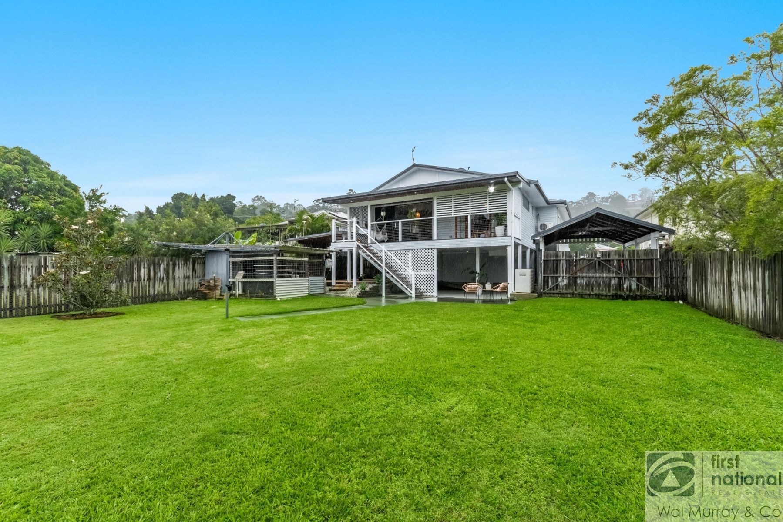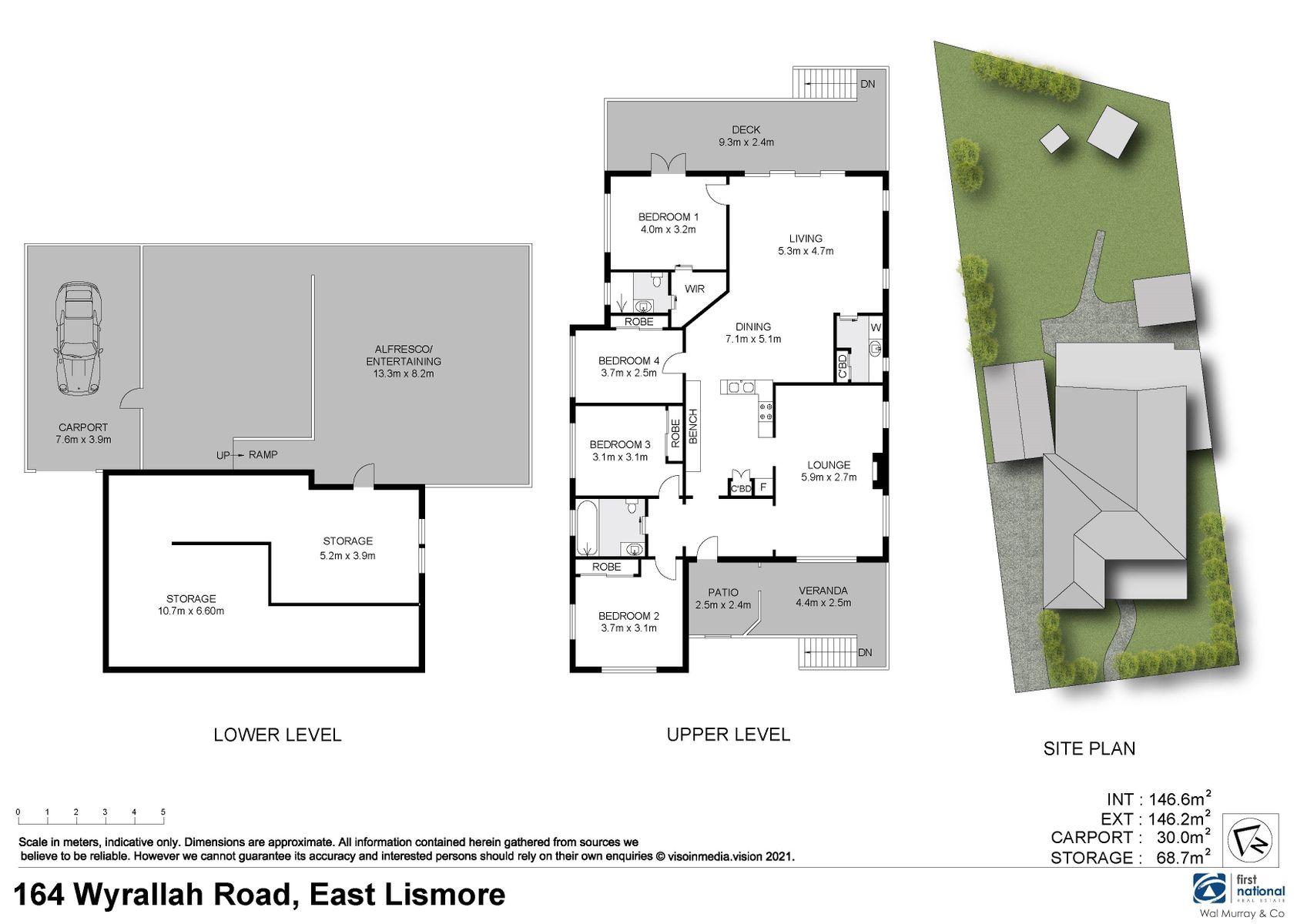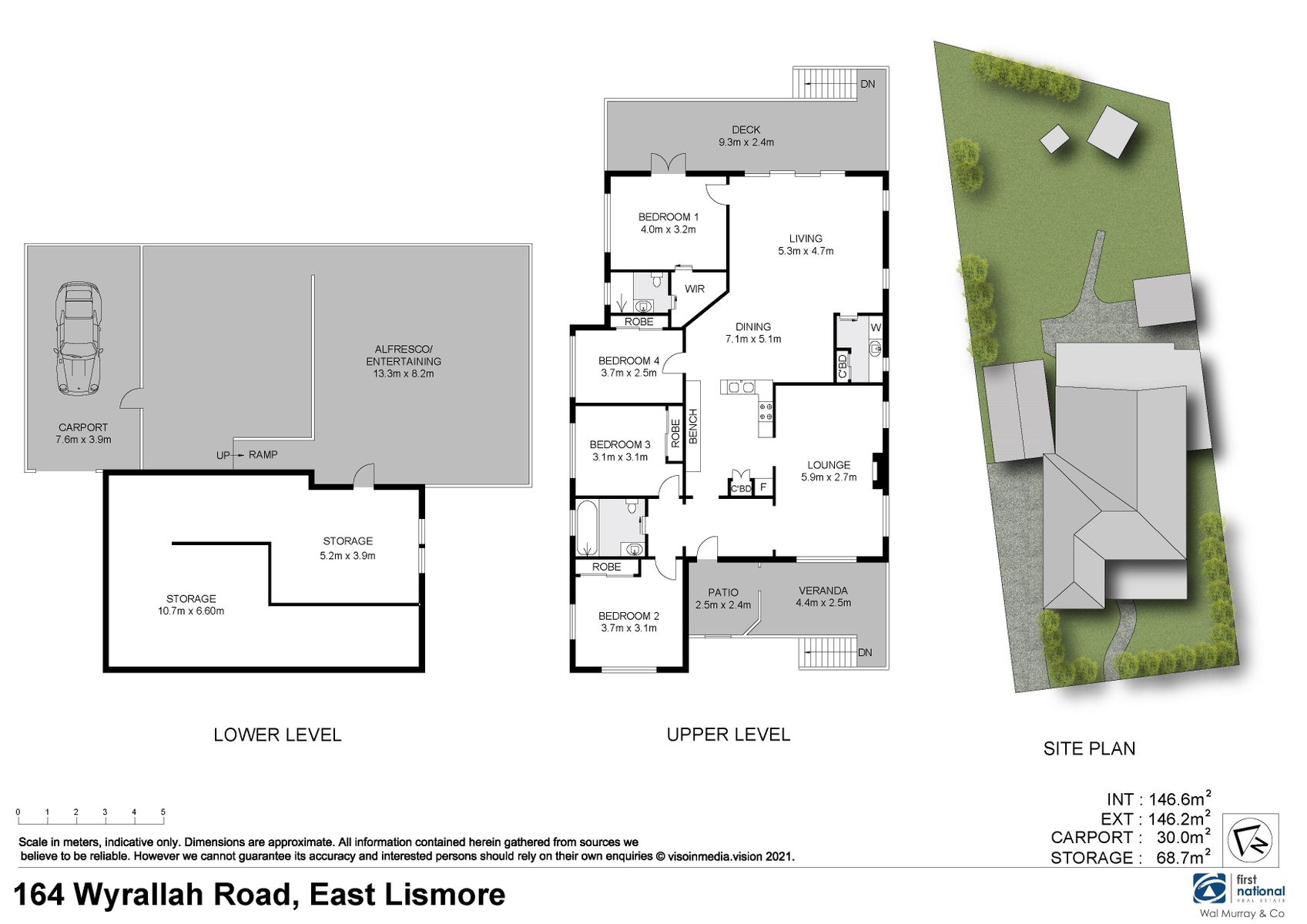164 wyrallah
Property Details
164 Wyrallah Road, EAST LISMORE
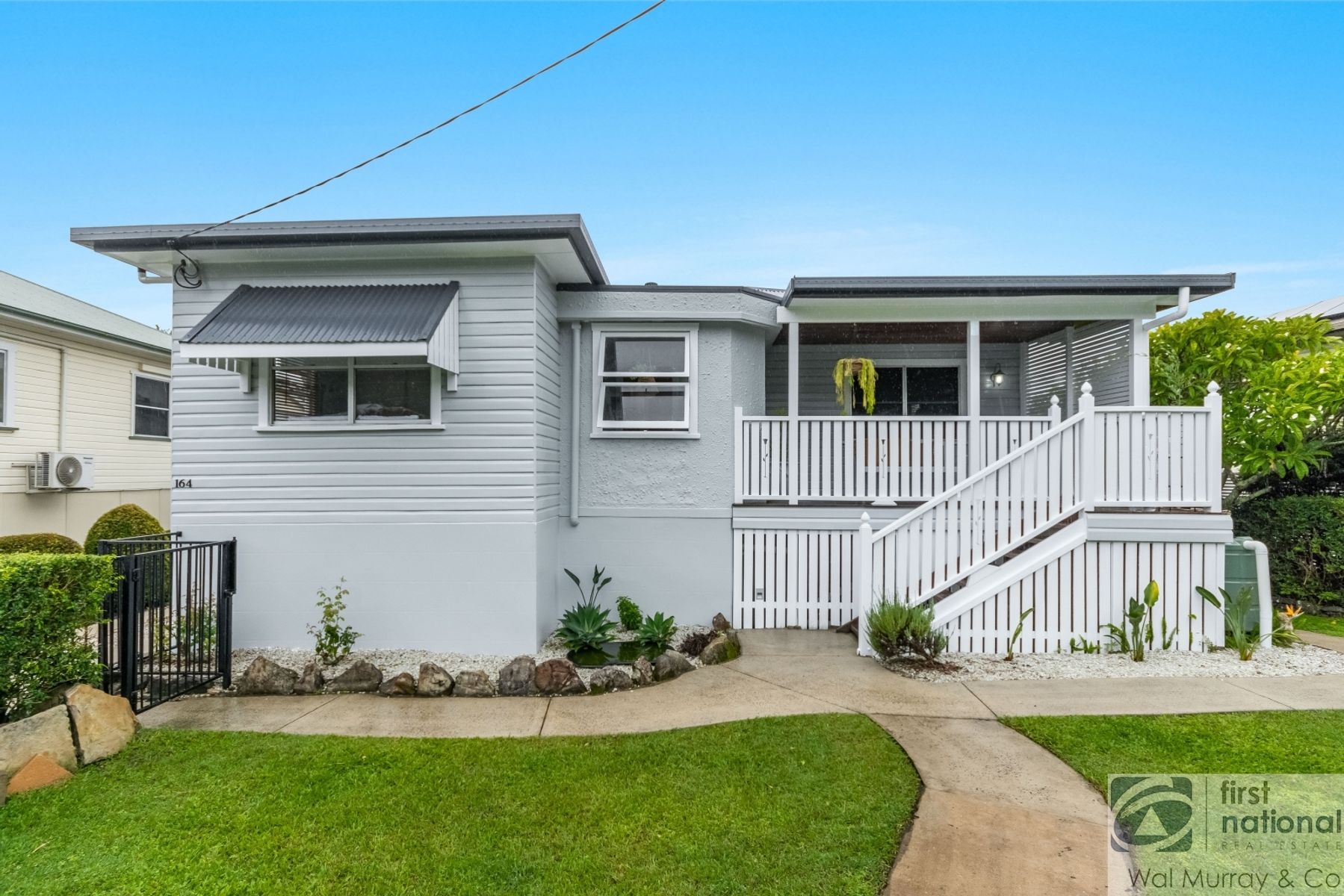
SOLD BY THE WAL MURRAY TEAM
4 2 1
WOW… this charming timber home has all the features to make you fall in love. Older style character combined with modern style touches this home is beautifully presented and will suit many types of buyers
The spacious home features 2 large living areas with woodheater in the formal lounge plus ducted air-conditioning throughout, giving comfort all year round. Gorgeous high ceilings with decorative cornice, polished timber floors and wood paneling features in some of the ceilings, gives this home a warm and peaceful ambience.
All 4 bedrooms include built-in robes, main having an ensuite, walk-in robe plus french doors to the rear timber deck. The central kitchen is ideal for the family chef with timber benchtops, stainless steel gas cooker plus dishwasher. Adjacent is the spacious family area which opens out to the rear timber deck through stacker timber doors bringing an abundance of natural light and the feeling of the outdoors inside.
Downstairs is the large entertaining area which is perfect for the large family and friends gatherings, while underneath the home is heaps of storage space. Bring the family pet, as the yard is fully fenced and has an established chicken coop. With such a large block – 911m2 – the backyard has plenty of room for the kids and has vehicle access to the side to park a van/trailer.
Located in East Lismore close to golf club, St Vincents Hospital, university, bowls/tennis clubs, sporting fields and shopping centre. This home is a must to inspect. With so much to love, the home will surely please.
The spacious home features 2 large living areas with woodheater in the formal lounge plus ducted air-conditioning throughout, giving comfort all year round. Gorgeous high ceilings with decorative cornice, polished timber floors and wood paneling features in some of the ceilings, gives this home a warm and peaceful ambience.
All 4 bedrooms include built-in robes, main having an ensuite, walk-in robe plus french doors to the rear timber deck. The central kitchen is ideal for the family chef with timber benchtops, stainless steel gas cooker plus dishwasher. Adjacent is the spacious family area which opens out to the rear timber deck through stacker timber doors bringing an abundance of natural light and the feeling of the outdoors inside.
Downstairs is the large entertaining area which is perfect for the large family and friends gatherings, while underneath the home is heaps of storage space. Bring the family pet, as the yard is fully fenced and has an established chicken coop. With such a large block – 911m2 – the backyard has plenty of room for the kids and has vehicle access to the side to park a van/trailer.
Located in East Lismore close to golf club, St Vincents Hospital, university, bowls/tennis clubs, sporting fields and shopping centre. This home is a must to inspect. With so much to love, the home will surely please.
- 4 Bedrooms
- 2 Bathrooms
- 2 Toilets
- 1 Carport
- Ducted Cooling
- Open Fire Place
- Ducted Heating
- Deck
- Floor boards
- Fully Fenced
- Built In Robes
- Dishwasher
$669,000
Photo Gallery
Map
Contact For Inspection

