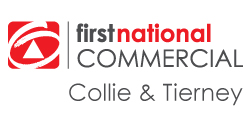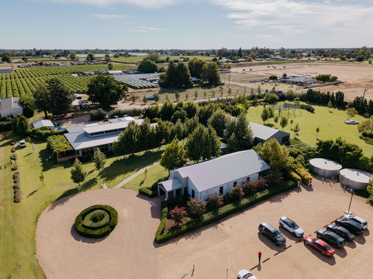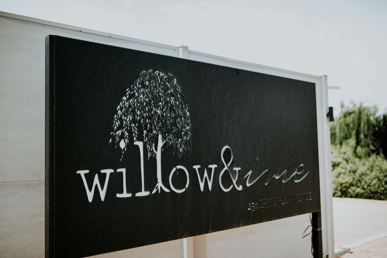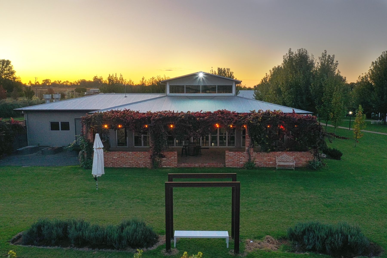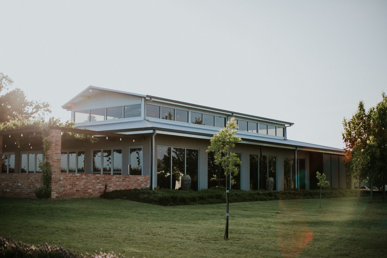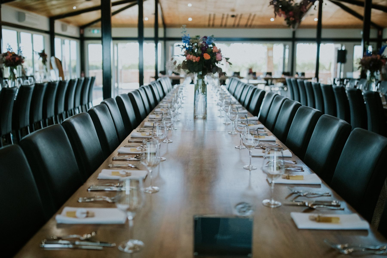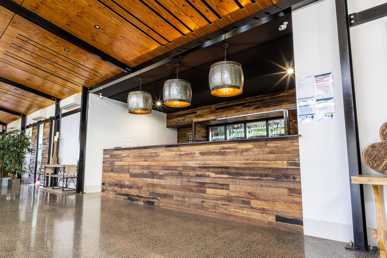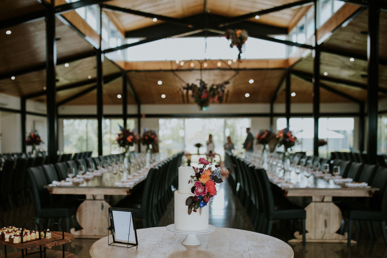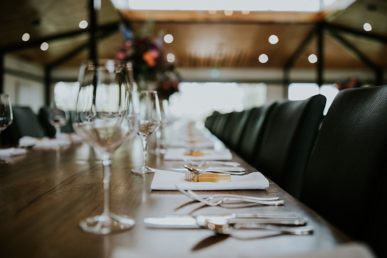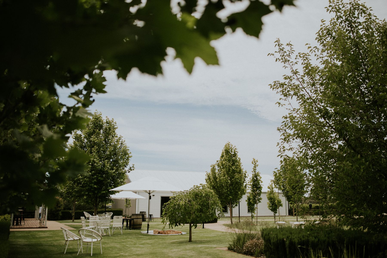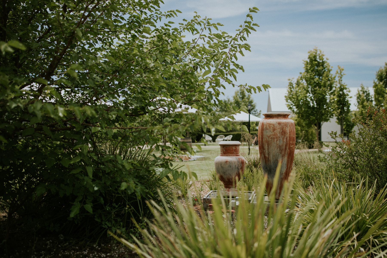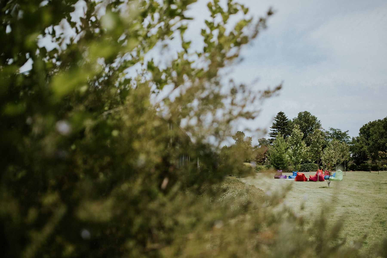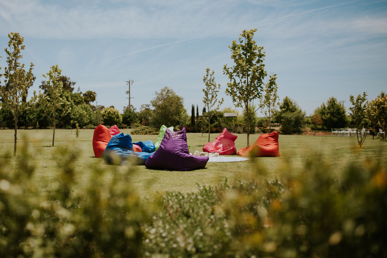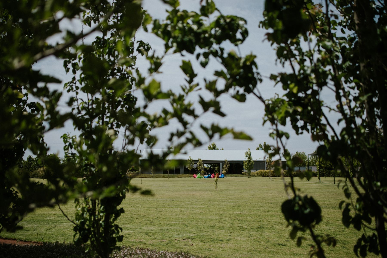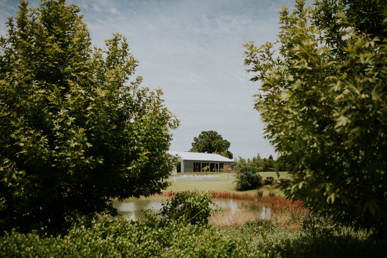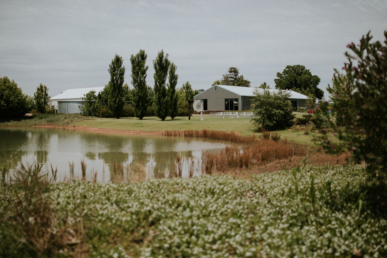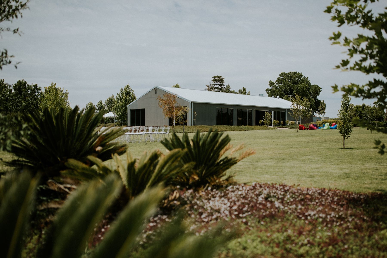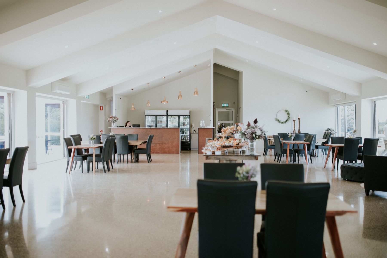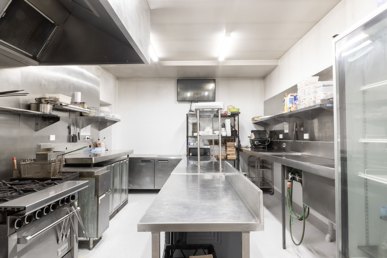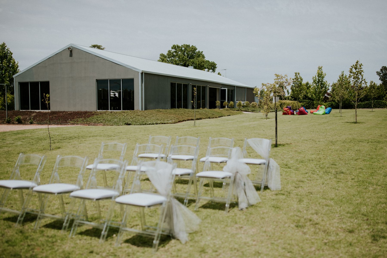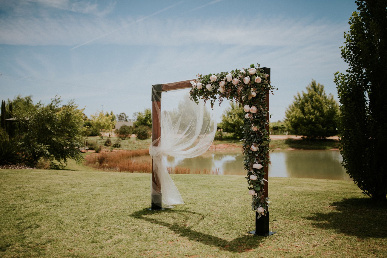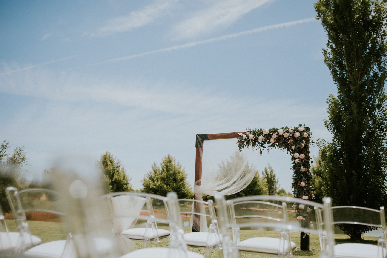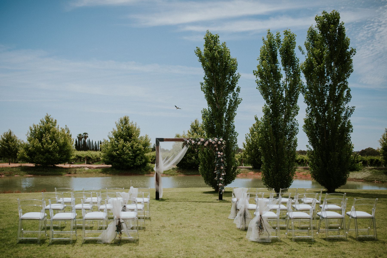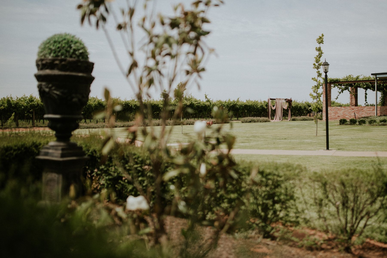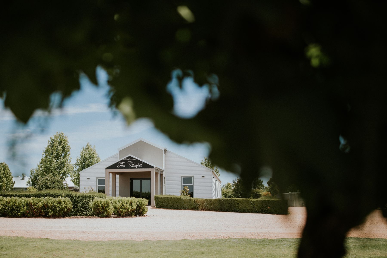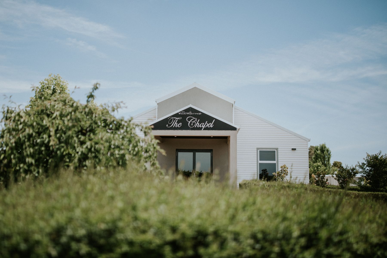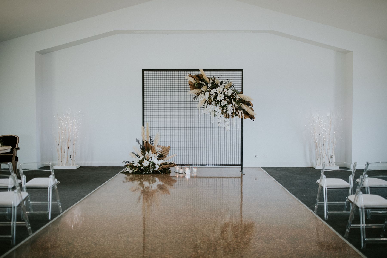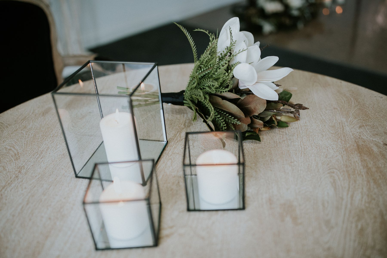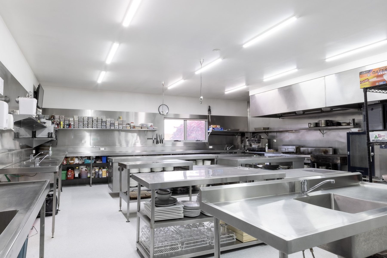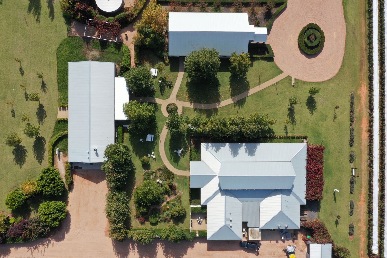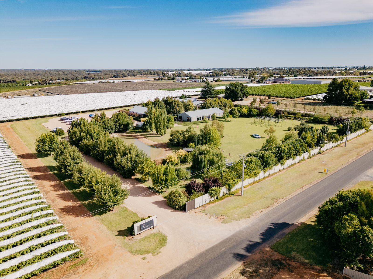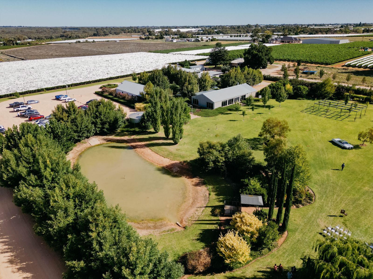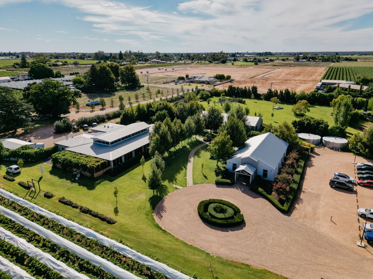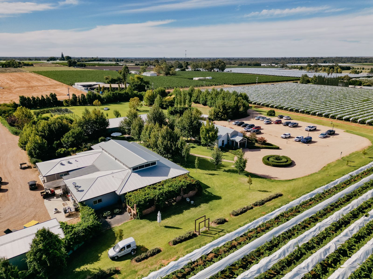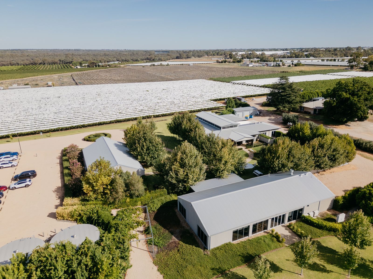Willow & Ivie
Willow & Ivie Summary
256 Irymple Avenue, Irymple
Land Area: 2.32 hectares (approx.)
MAIN RECEPTION BUILDING “WILLOW”:
Reception Room & Bar Area – 433m2
WC, Kitchen, Cool Room & Store – 197m2
Total Floor Area – 630m2
SECOND RECEPTION BUILDING “IVIE”:
Reception Room & Bar Area – 254m2
WC, Kitchen & Store – 101.71m2
Total Floor Area – 355.71m2
CHAPEL:
Entry & Chapel Area – 235m2
Store – 24m2
Total Floor Area – 259m2
Zoning: Farming
Price on Application
Property Details
* Just 7km from Mildura in regional Victoria, the pristine event space, Willow & Ivie is for sale
* Set on six acres, the venue comprises two main function spaces – ‘Willow’ and ‘Ivie’ - and an onsite Chapel situated near an ornamental lake and the perfectly kept grounds
* From weddings and corporate events, to intimate or extravagant private functions, the property is a highly sought-after one-of-a-kind location in the region
* With both the business and freehold for sale, this opportunity presents a blank canvas for buyers to bring their own unique vision to the property and its already established infrastructure
* Located in Nichols Point, a short drive from Mildura, one of Victoria’s fastest growing regional cities, Willow and Ivie is central to surrounding areas Irymple and Red Cliffs, and utilised by towns as far reaching as Renmark, SA and Broken Hill, NSW
* Willow, the larger of the two event spaces, hosts 80 to 300 guests, boasting modern polished concrete floors set against its renowned recycled timber bar and exposed steel beam architecture - with Bi fold doors opening out to a recycled brick alfresco area overlooking the vineyard
* Ivie, although a smaller space suitable for 30 to 100 guests, is no less stunning, featuring floor to ceiling windows, polished concrete floors this time set against a weathering steel bar - Ivie’s bi fold doors open out to the garden area, including a deck with the option for alfresco dining for 100 people
* The Chapel seats 220 people comfortably, and creates the perfect space for wedding ceremonies, funerals or memorial services, or even corporate events - creating opportunity for all year round functions, and the perfect wet weather plan for outdoor weddings
* The commercial kitchens in both Willow and Ivie are every chef’s dream, spaciously designed to handle large events, with easily accessible cool rooms and storage for efficiency
* A full list of all furniture, kitchen equipment, cutlery and glassware and miscellaneous items is available upon request
* If working amongst the vineyards, and hosting events in a stunning location is the opportunity you’ve been searching for, Willow and Ivie is the property for you
Key Features
TOTAL LAND AREA: 2.32 Hectares
ZONE: Farming
WATER:
- Town
- Rural – WUL 20.8megs
MAIN RECEPTION BUILDING “WILLOW”:
- Reception Room & Bar Area – 433m2
- WC, Kitchen, Cool Room & Store – 197m2
- Total Floor Area – 630m2
- Features –
- Reception room – capacity 300 occupants (suitable 80-300)
- Adjoining Outdoor Area accessible via bifold doors with recycled brick & vineyard views
- Kitchen – full commercial style
- Bar
- Cool Room (access from both Bar & Kitchen)
- Staff WC
- 2 x adjoining service yards
- Female WC facilities
- Male WC facilities
- Universal WC facilities
- Storeroom
- Separate Bride & Groom Rooms
SECOND RECEPTION BUILDING “IVIE”:
- Reception Room & Bar Area – 254m2
- WC, Kitchen & Store – 101.71m2
- Total Floor Area – 355.71m2
- Features –
- Reception room – capacity up to 120 occupants (suitable 20-120)
- Adjoining Decked Outdoor Area accessible via bifold doors
- Bifold doors to front garden
- Kitchen/Servery
- Bar
- Female WC facilities
- Male WC facilities
- Universal WC facilities
- Storeroom
CHAPEL:
- Entry & Chapel Area – 235m2
- Store – 24m2
- Total Floor Area – 259m2
- Features –
- Chapel – capacity up to 230 seated
- Entry vestibule
- Dual storeroom areas
ADDITIONAL FEATURES:
- abundance of natural light
- high ceilings
- polished concrete floors
- disabled access
- wireless internet
- public address system with wireless microphones
- CD and USB playback as well as inputs for iPod, iPhone and laptops
- state-of-the-art audio and visual capabilities with retractable screens and sound system
- reverse cycle heating & cooling
- sound proofing and acoustic panels
EXTERNAL FACILITIES:
- Approx. 6 acres of manicured gardens
- Ornamental Lake
- Carparking for 80 (designated disabled and bus parking)
- Large shed 72m2
- Pump shed & pump
CHATTELS:
- Full List Available on request (including furniture, kitchen equipment, cutlery & glassware plus Misc. Items including golf cart, trailer, gardening equipment & more)
Image Gallery
Sale Method
This property is being sold by private treaty
Non Disclosure Agreement
To receive further information on Willow & Ivie this Non Disclosure Agreement needs to please be completed, signed and returned to the agent, Ben Ridley
Your Agents

Disclaimer
All information contained herein is from noted sources deemed reliable, however First National Commercial does not represent or warrant the accuracy of any information contained in this document and purchasers should make their own enquiries. First National Commercial advises that the financial information in this report relating to income, outgoings and the like is provided without reference to the possible impact of GST, if any. Purchasers should make their own assessment of the impact of GST after obtaining expert professional advice.
